Above: Corbin and Amanda and sons at their new residence (the photo was taken by their oldest son’s girlfriend and became this year’s holiday card).
Actor Corbin Bernsen and his wife Amanda Pays, an interior designer, are seasoned serial renovators. According to a recent article in Remodelista, they’ve lived in 25 houses over their three-decade marriage. (Bernsen even has a film production company called “Star Handyman.”) The couple recently bid farewell to Los Angeles, moved east, and put down roots in the Hudson Valley, where changing seasons and snowfall are giving the family—who were used to sunshine and palm trees—a novel experience that they seem to relish. They bought an 1880s farmhouse in Germantown, NY that needed a gut renovation, but they’ve preserved as many original details as they could, and added in some selective antique touches.
Above: “We went down to the studs and nothing else,” says Corbin of the 1,700 square foot interior. “This is the equivalent of a bionic house.” Explains Amanda: “We replaced or added HVAC, all plumbing, all electric, insulation, new drywall, bathrooms, and the kitchen.”
The couple both come from renovator families: Pays’ father bought and fixed up old properties in southeast England where she grew up, and Bernsen became a skilled carpenter by learning from his uncle and his mother. To give their 1,700 square foot farmhouse a more open floor plan, they removed some walls on the first floor, and installed antique beams to add some rustic beauty to the interior as well as structural support where needed. To find the beams, they turned to their new neighbors, The Hudson Company. The beams they chose are from our collection of Reclaimed Hand Hewn Beams which are salvaged from barns and farmhouses in the Hudson Valley and Canada. Each one is different, but many of them share lovely features: mortise holes, pockets and check marks, which give this farmhouse interior a tactile connection to its architectural heritage. And in Pays and Bernsen’s beautifully restored home, they look like they've always been there.
Above: Corbin’s guitar stands in a corner of the guest room. The reclaimed beams used throughout came from The Hudson Company.
Above: The tub, along with three sinks, came from Hoffman’s Barn in Redhook, NY.
Above: The living space opens to a roomy dining area and kitchen. The cabinets are Ikea—with Ikea’s vertical-grooved Hittarp fronts in an off-white lacquer that Amanda painted herself. “This isn’t something they recommend but it worked well: even the chipping looks authentic. I used a heavy Kilz primer—no sanding—followed by two coats of Benjamin Moore Chelsea Gray in a satin finish.”
Above: The couple—he’s 65, she just turned 60—say they love their new surroundings and plan to stay upstate.
Above: The moody back room with new built-in bookshelves is the library/TV room and Corbin’s home office.
Above: The master bedroom has a conceptual headboard: Amanda dragged the driftwood home from a walk along the Hudson River.
Read the full piece on REMODELISTA.

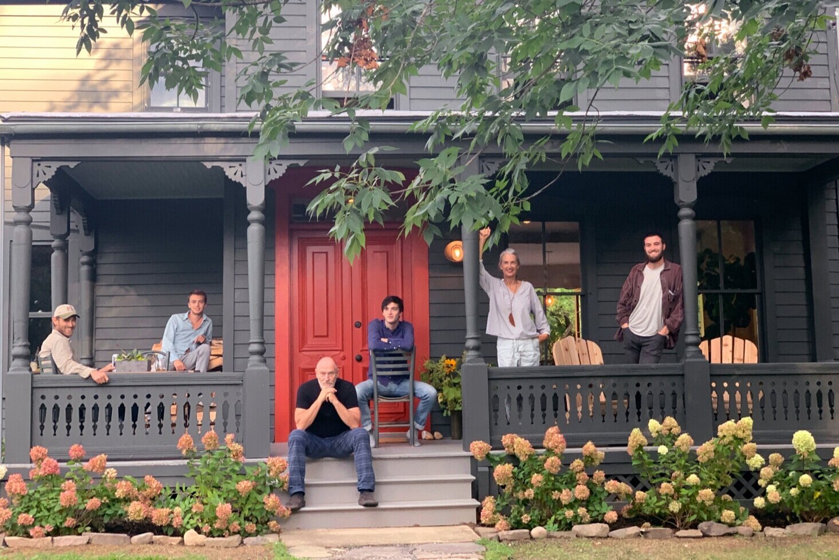




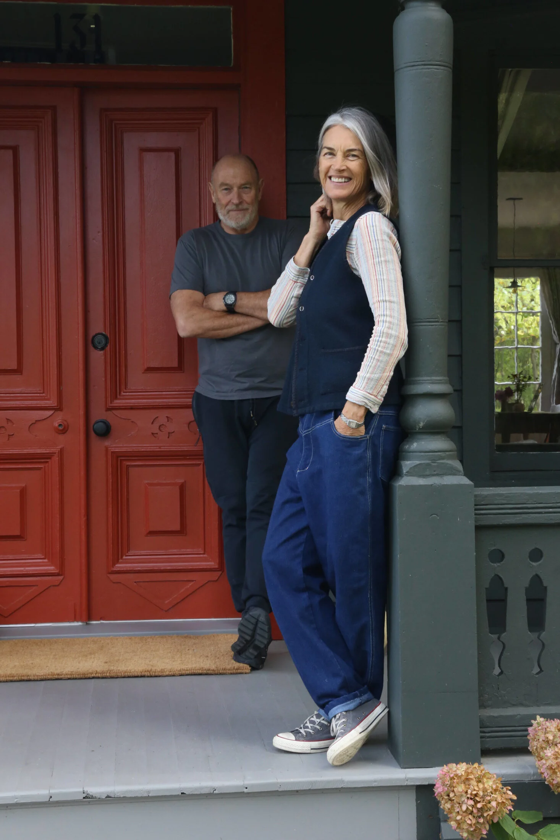
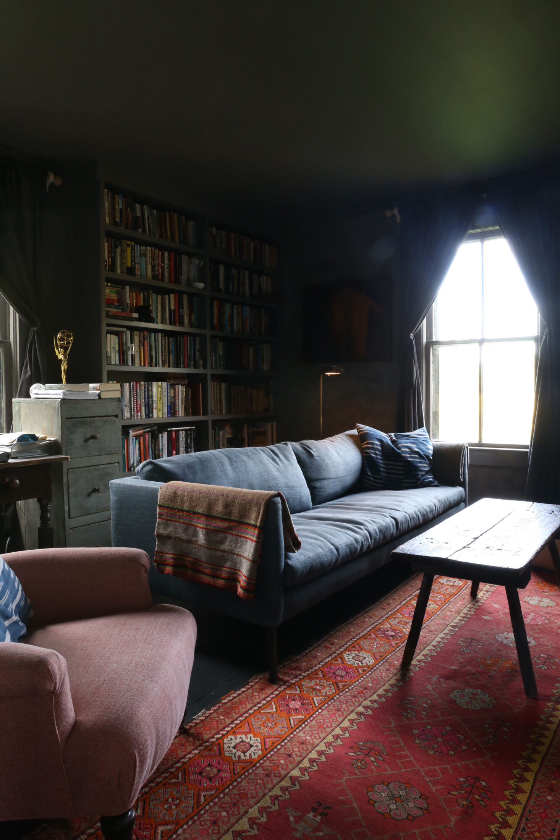
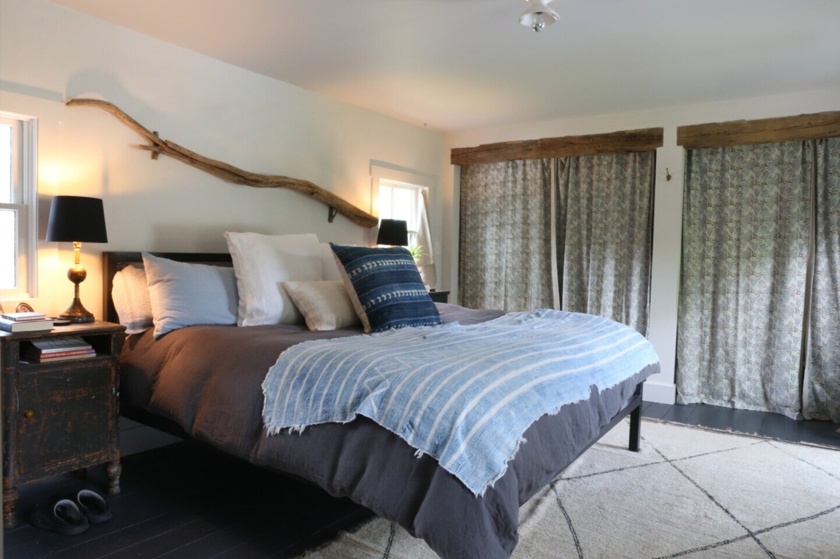





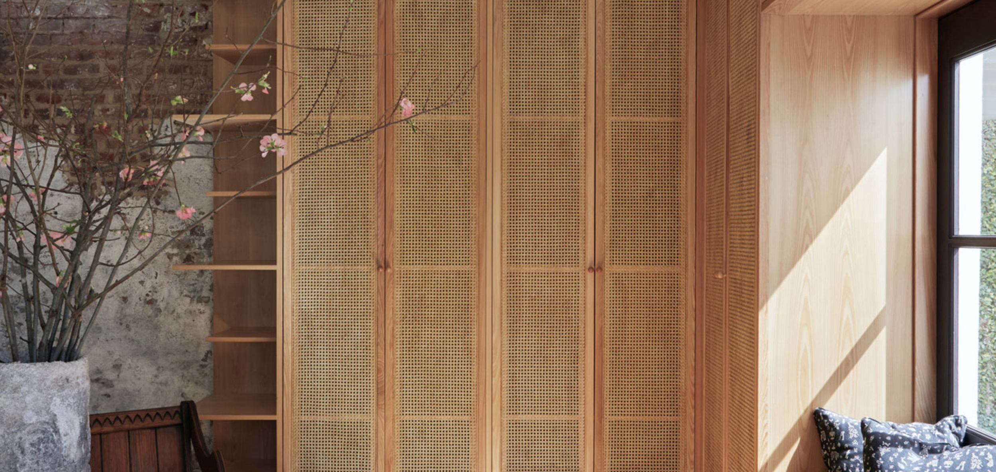


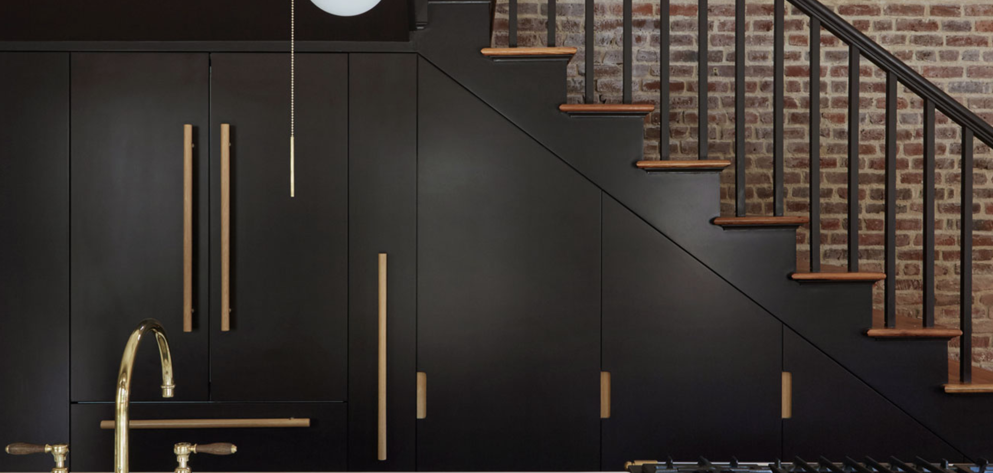






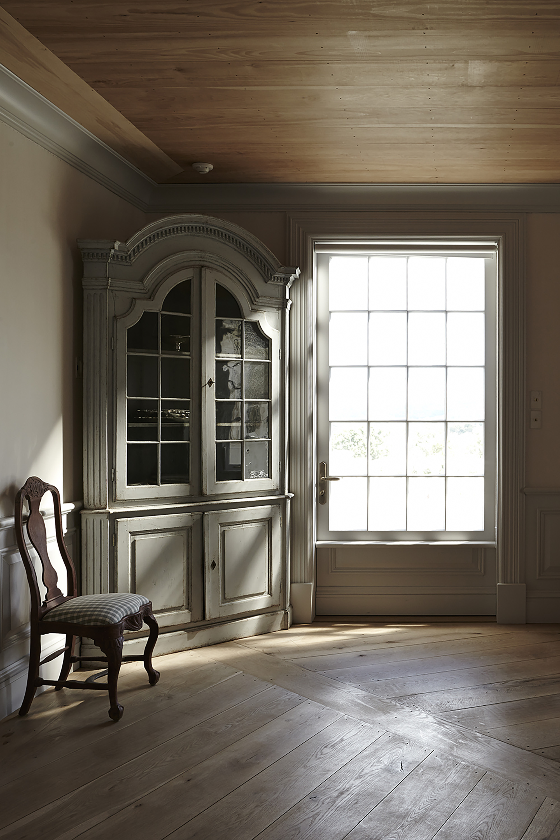









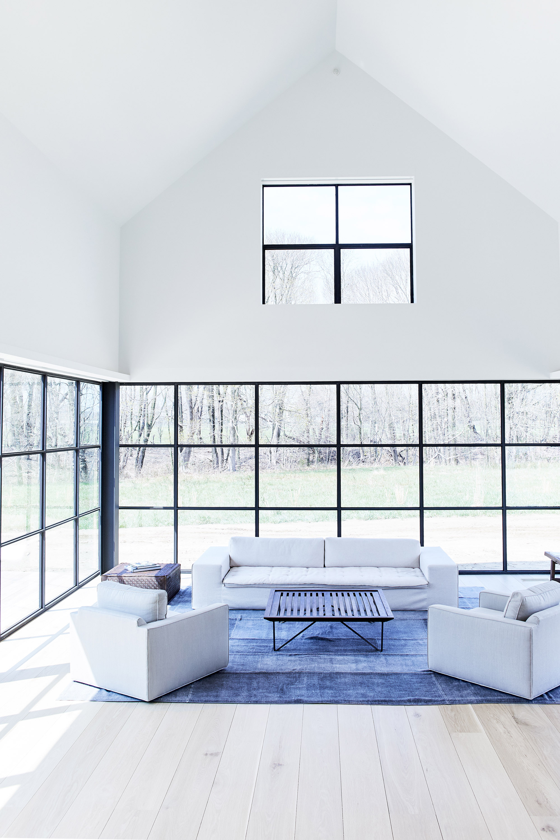










![RECLAIMED MIXED SOFTWOODS [THRESHING FLOOR, BARLEY FINISH]](https://images.squarespace-cdn.com/content/v1/544e3a5ce4b0117bc5e24e56/1460724108069-7JKZB36ELJ57VIIXDXSF/image-asset.jpeg)
![RECLAIMED HEMLOCK [MUSHROOM WOOD] FLOORING](https://images.squarespace-cdn.com/content/v1/544e3a5ce4b0117bc5e24e56/1460724180982-V5MKNV5RNUGC2XXAPC81/image-asset.jpeg)
![RECLAIMED SOFTWOOD BEAMS [ORIGINAL FACE]](https://images.squarespace-cdn.com/content/v1/544e3a5ce4b0117bc5e24e56/1460724359684-2SN9LXVASV5BLSYVU3WO/image-asset.jpeg)













