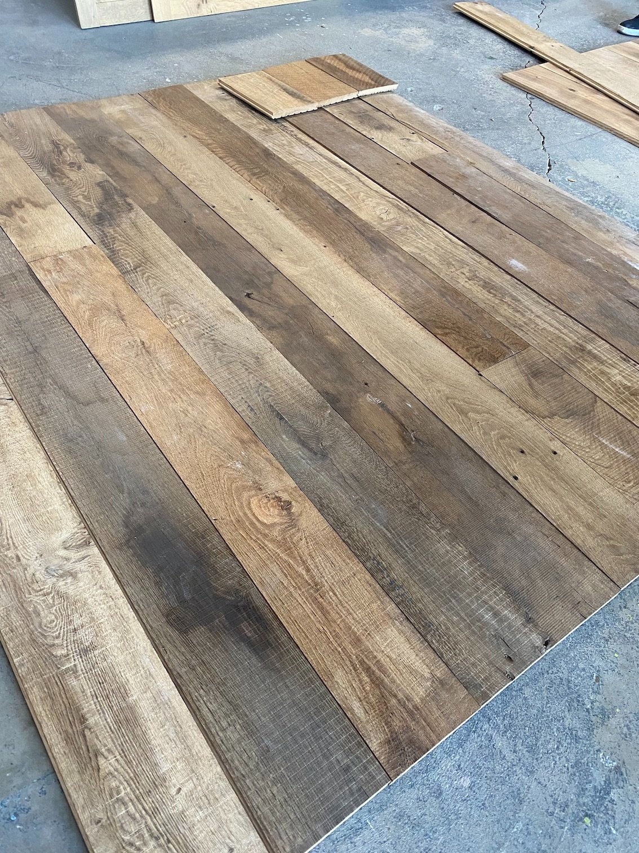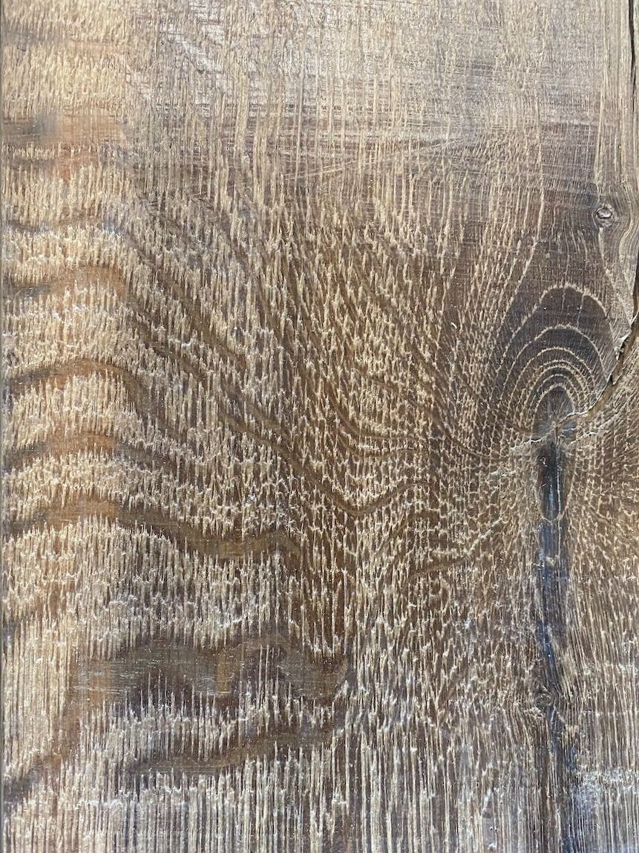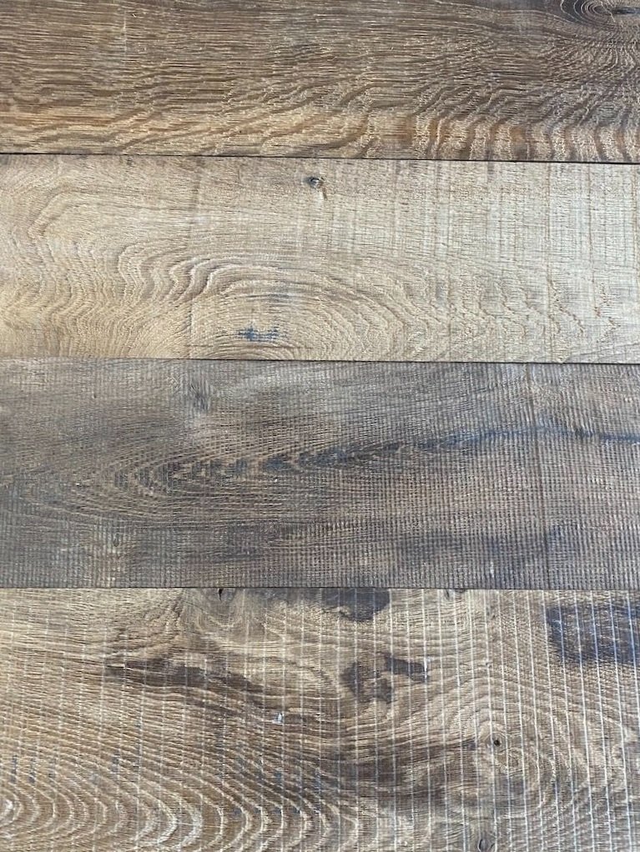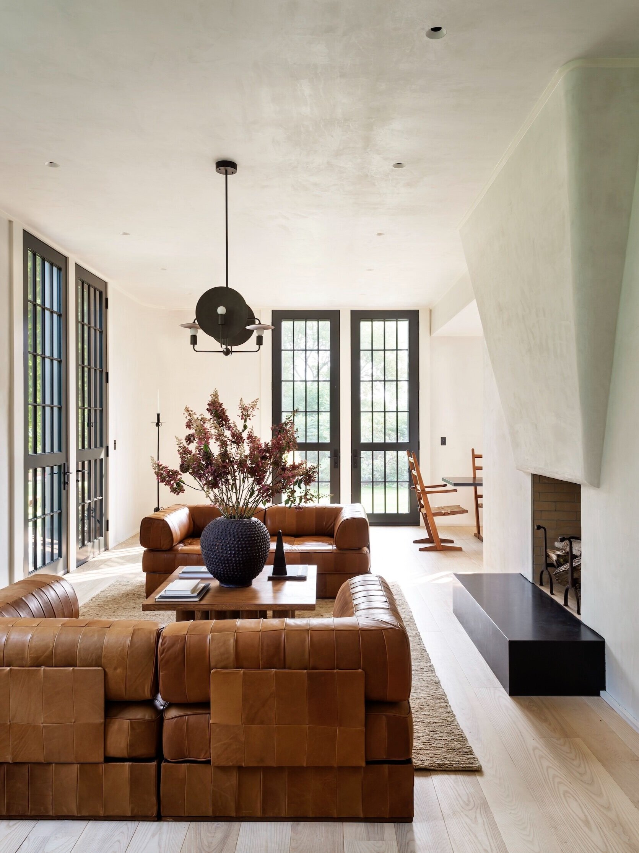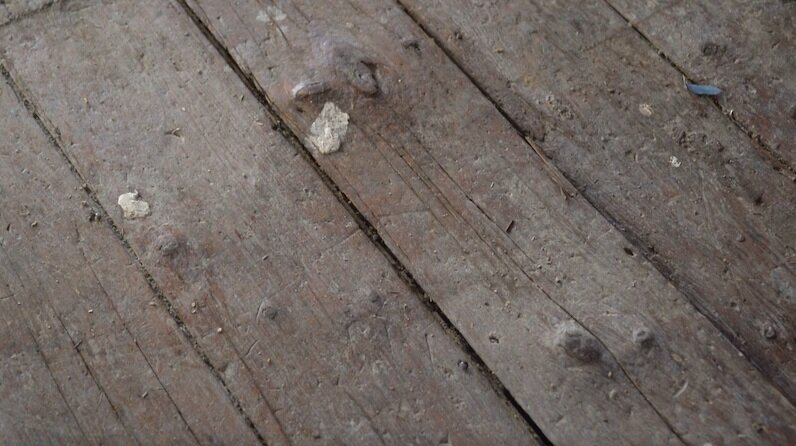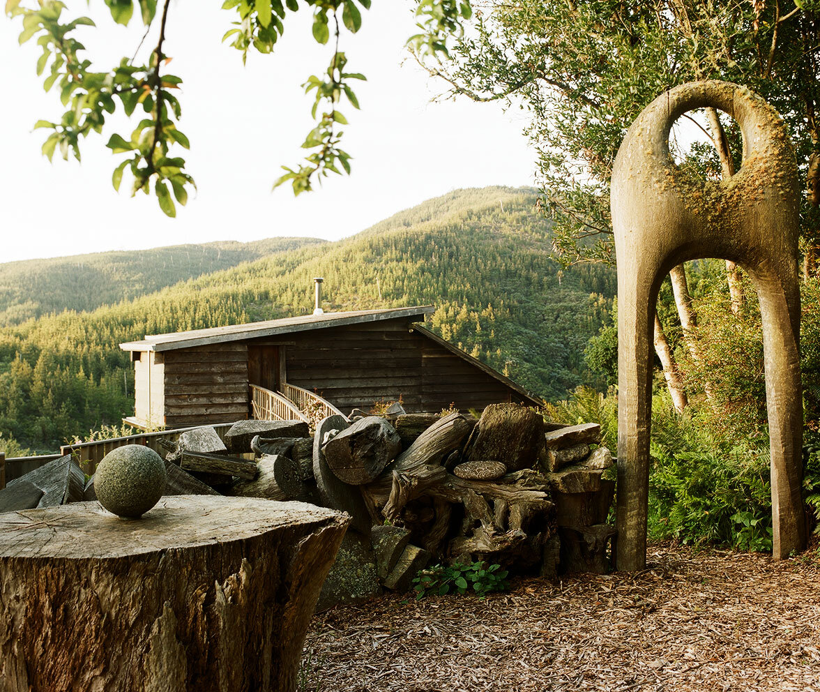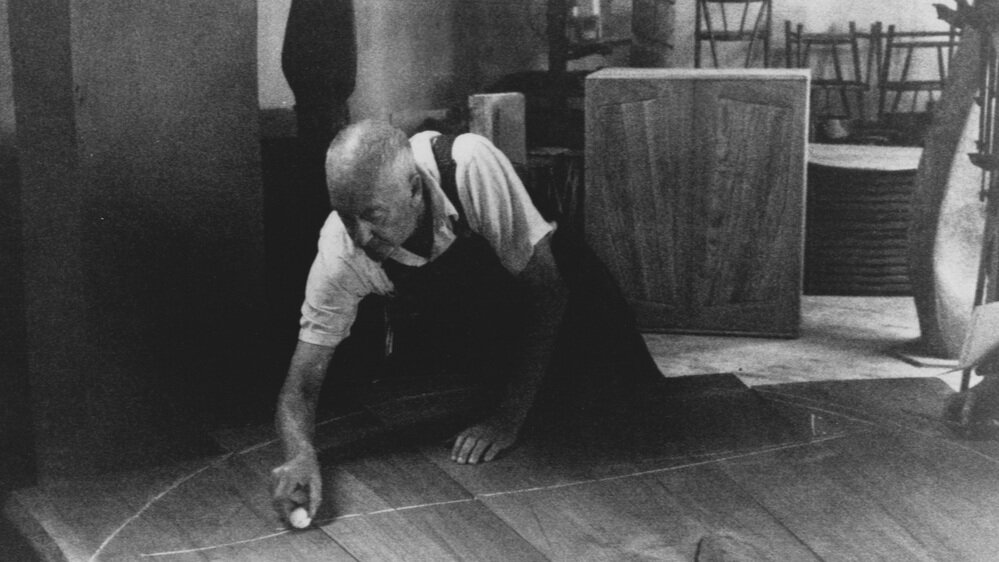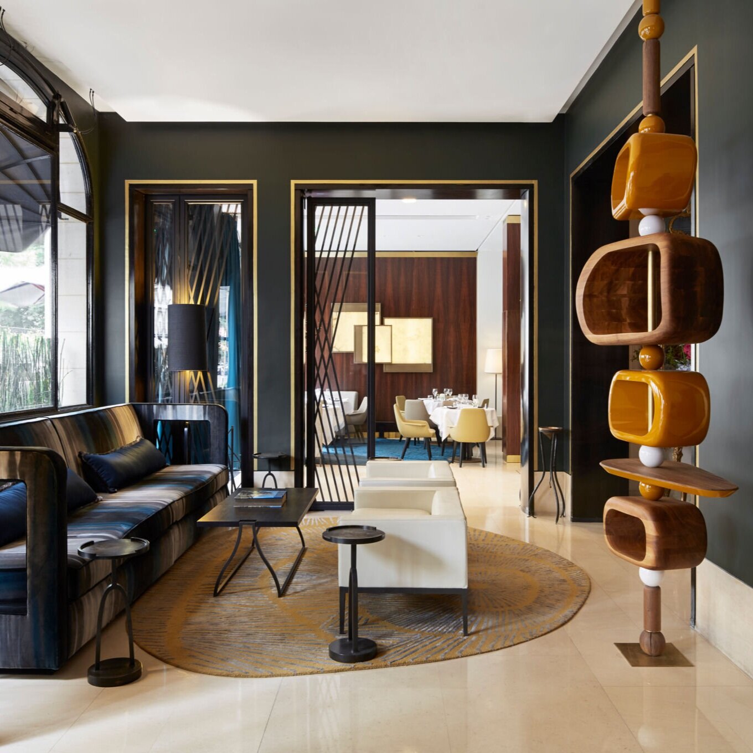Over the next several decades, his work was hard to pin down stylistically. Some works were crisp and geometric like the Bok House architectural elements. Others, like his own staircase and the biomorphic, abstract forms he sculpted, were soft and organic. In 1940, he created a suite of furniture for the exhibition “America at Home” for the 1939-1940 New York World’s Fair. Sixteen architects were invited to design rooms for the exhibition showcasing new American designs, and architect George Howe, who designed Philadelphia’s PSFS building on Market Street, invited Esherick to take part. Howe’s room was called “A Pennsylvania Hill House,” and its design captured the mix of modern and rustic style that was emerging in places like Bucks County in the middle decades of the 20th century. Esherick’s contributions to the exhibition included a sofa from the Bok house, the famous spiral staircase, a five-sided hickory table, and cherrywood wall panels. This exhibition represented the first time that Esherick’s work was seen by a wide-ranging public. Lousie V. Sloane, who was in charge of publicity for the “America at Home” display, wrote in a letter to Esherick that “The ‘Pennsylvania Hill House’ is a very popular room with visitors… and the stairway continues to bring forth exclamations, questions and comments from those who go through the building.”
By his later years, Wharton Esherick was known among colleagues and admirers as the “Dean of American Craftsmen.” His work would eventually earn him a retrospective at the Museum of Contemporary Crafts (now the Museum of Arts and Design) in 1958, and a Gold Medal from the New York Architectural League. His work is included in the collections of the Renwick Gallery of the Smithsonian Institution in Washington, D.C., Metropolitan Museum of Art, The Whitney Museum of American Art, the Philadelphia Museum of Art, the Museum of Fine Arts Boston. One legacy of Esherick’s earliest years working with wood—and a renewable form of accessible art—are his printed holiday cards.
When he was first settling in Paoli and exploring his new surroundings, he made prints that captured the seasons, and his snow-covered scenes of houses and hills were very popular when he made them (and they still are today.) One such print, called “January,” appeared in The Century Magazine, and other prints of his were published in Vanity Fair and The New Republic. “January” depicts a person walking up a road blanketed with snow, with a single blackbird perched on a nearby fence, and four more circling overhead. Using the end grain of a block of wood to create the image, he carved away much of the lower third of the print to leave a pillowy expanse of pristine snowfall. It has an air of mystery, with frost disguising the landscape underneath, and the figure faces away from us. Looking at this image now, it seems quite modern for 1923. And in 2020, there’s something uncannily familiar about it. This holiday season, marked in so many ways by the COVID pandemic, means that many of us have carved out small groups to celebrate with, and some of us will celebrate solo. It feels strange, and it’s not easy. Esherick’s print is not overtly “Christmas-y,” and contains no text, but its single figure with his neighborly birds sends us a timely and powerful message. The only thing to do, especially in the cold and unknown, is to walk straight ahead.




